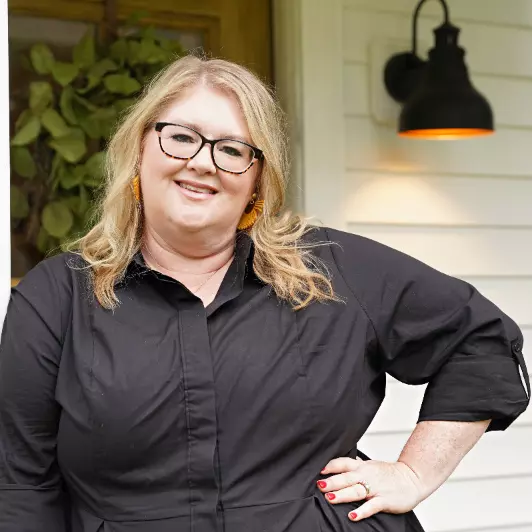For more information regarding the value of a property, please contact us for a free consultation.
Key Details
Sold Price $426,500
Property Type Single Family Home
Sub Type Single Family Residence
Listing Status Sold
Purchase Type For Sale
Square Footage 2,600 sqft
Price per Sqft $164
Subdivision Hawks Crossing
MLS Listing ID 4097916
Sold Date 12/23/24
Style Traditional
Bedrooms 4
Full Baths 3
Half Baths 1
HOA Fees $41/ann
HOA Y/N Yes
Originating Board MLS United
Year Built 2019
Annual Tax Amount $2,052
Lot Size 0.290 Acres
Acres 0.29
Property Sub-Type Single Family Residence
Property Description
**Welcome to Your Dream Home in the Heart of the Lewisburg School District!**
This stunning **4-bedroom, 3.5-bathroom** home, built in 2019 by **Pintail Construction**, offers the perfect blend of modern convenience and timeless elegance. Located within **walking distance to Lewisburg Schools and the community swimming pool**, this property is ideal for anyone seeking comfort, style, and top-notch education system.
Step inside and be greeted by an **open floor plan**, freshly painted in November 2024, with a design that invites natural light and seamless flow throughout. The heart of the home is the **spacious kitchen**, featuring **beautiful ceiling-height cabinetry**, a **lovely backsplash**, and **double ovens**, perfect for entertaining or meal prepping. As an added bonus, the **refrigerator stays**!
The **first floor** boasts **an office**, **3 bedrooms** and **2.5 baths**, including a luxurious primary suite with double vanities, large walk in closet, walk in shower and a **soaker tub**. Upstairs, you'll find a versatile **4th bedroom or bonus room** with a full bathroom and a **large walk-in attic** for all your storage needs.
Outdoor living is a breeze with a **large covered back patio**, complete with a built-in **storage cabinet, sink, and granite countertops**—perfect for grilling, entertaining, or simply enjoying a quiet evening in the spacious fenced in back yard.
This home is truly **move-in ready**, offering a lifestyle of ease, beauty, and convenience in one of the area's most sought-after communities. Don't miss your chance to make it yours—schedule your showing today!
**Features at a Glance:**
- Built in 2019 by Pintail Construction
- Walking distance to Lewisburg Schools and community pool
- 4 bedrooms, 3.5 bathrooms
- Open floor plan
- Formal office
- Laundry room with sink
- Spacious kitchen with double ovens and included refrigerator
- Large walk-in attic for storage
- Covered back patio with built-in sink and granite countertop
- Convenient storage room at the back of the house with electric outlets
Move in today and start living the life you've been dreaming of!
Location
State MS
County Desoto
Community Pool
Direction College South past College Rd. Turn right onto Hawks View. House is on the left.
Interior
Interior Features Ceiling Fan(s), Double Vanity, Granite Counters, High Ceilings, High Speed Internet, Kitchen Island, Open Floorplan, Pantry, Primary Downstairs, Recessed Lighting, Soaking Tub, Tray Ceiling(s), Walk-In Closet(s)
Heating Central, Natural Gas
Cooling Central Air
Flooring Carpet, Tile, Wood
Fireplaces Type Living Room
Fireplace Yes
Window Features Double Pane Windows
Appliance Double Oven, Gas Cooktop, Microwave, Refrigerator
Laundry Lower Level, Sink
Exterior
Exterior Feature Private Yard, Rain Gutters, Other, See Remarks
Parking Features Garage Faces Side, Concrete
Garage Spaces 2.0
Community Features Pool
Utilities Available Electricity Connected, Natural Gas Connected, Sewer Connected, Water Connected
Roof Type Architectural Shingles
Garage No
Private Pool No
Building
Lot Description City Lot
Foundation Slab
Sewer Public Sewer
Water Public
Architectural Style Traditional
Level or Stories Two
Structure Type Private Yard,Rain Gutters,Other,See Remarks
New Construction No
Schools
Elementary Schools Lewisburg
Middle Schools Lewisburg Middle
High Schools Lewisburg
Others
HOA Fee Include Maintenance Grounds,Management,Pool Service
Tax ID 2069300400026200
Acceptable Financing Cash, Conventional, FHA, VA Loan
Listing Terms Cash, Conventional, FHA, VA Loan
Read Less Info
Want to know what your home might be worth? Contact us for a FREE valuation!

Our team is ready to help you sell your home for the highest possible price ASAP

Information is deemed to be reliable but not guaranteed. Copyright © 2025 MLS United, LLC.
GET MORE INFORMATION
Jaime Ross
Broker | License ID: TN 345300 MS B-23806
Broker License ID: TN 345300 MS B-23806



