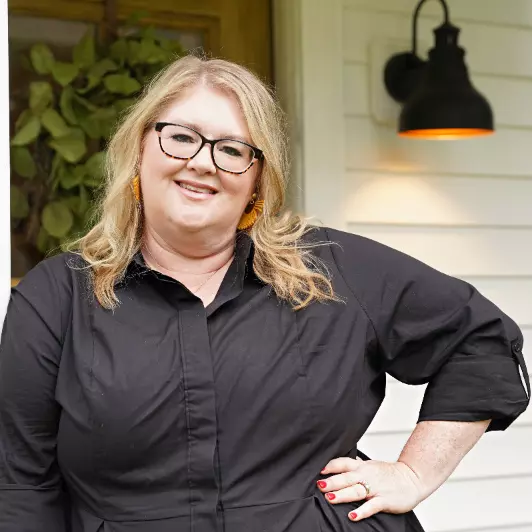For more information regarding the value of a property, please contact us for a free consultation.
Key Details
Sold Price $1,080,855
Property Type Single Family Home
Sub Type Detached Single Family
Listing Status Sold
Purchase Type For Sale
Approx. Sqft 5000-5499
Square Footage 5,499 sqft
Price per Sqft $196
Subdivision Pyramid Corporations Fontaine Forest
MLS Listing ID 10093751
Sold Date 04/22/21
Style Traditional
Bedrooms 6
Full Baths 5
Year Built 1961
Annual Tax Amount $16,936
Lot Size 1.010 Acres
Property Sub-Type Detached Single Family
Property Description
This one is quite special! 5BR/55BA family home situated on private cove in River Oaks. It has everthing including estate sized lot w/gorgeous grounds, magazine-quality pool, pool/guest house, screened porch, 5 fireplaces, chef's kit/keep rm, new master suite down w/sitting rm & fireplace. Marble spa bath is beautifully designed. Custom cabinetry throughout, there is something for everyone both inside and out. There is even a walk-out finished basement w/fp & full bar. Too much to describe!
Location
State TN
County Shelby
Area River Oaks
Rooms
Other Rooms Attic, Entry Hall, Finished Basement, Laundry Room, Play Room, Storage Room
Master Bedroom 28X14 Built-In Cabinets/Bkcases, Fireplace, Full Bath, Hardwood Floor, Level 1, Sitting Area, Smooth Ceiling, Walk-In Closet
Bedroom 2 13X13 Hardwood Floor, Level 1, Private Full Bath, Smooth Ceiling, Walk-In Closet
Bedroom 3 14X12 Built-In Cabinets/Bkcases, Hardwood Floor, Level 2, Private Full Bath, Smooth Ceiling, Walk-In Closet
Bedroom 4 15X13 Built-In Cabinets/Bkcases, Hardwood Floor, Level 2, Private Full Bath, Smooth Ceiling, Walk-In Closet
Bedroom 5 19X15 Hardwood Floor, Level 2, Smooth Ceiling, Walk-In Closet
Dining Room 21X17
Kitchen Breakfast Bar, Eat-In Kitchen, Island In Kitchen, Keeping/Hearth Room, Pantry, Separate Breakfast Room, Separate Dining Room, Separate Living Room, Updated/Renovated Kitchen
Interior
Interior Features All Window Treatments, Attic Access, Security System, Smoke Detector(s), Walk-In Attic, Walk-In Closet(s), Wet Bar
Heating 3 or More Systems, Central, Gas
Cooling 220 Wiring, 3 or More Systems, Central
Flooring 9 or more Ft. Ceiling, Part Carpet, Part Hardwood, Smooth Ceiling, Tile
Fireplaces Number 5
Fireplaces Type Gas Logs, Gas Starter, In Living Room, In Master Bedroom, In Other Room, Masonry
Equipment Cable Wired, Dishwasher, Disposal, Double Oven, Dryer, Gas Cooking, Microwave, Range/Oven, Refrigerator, Self Cleaning Oven, Separate Ice Maker, Washer
Exterior
Exterior Feature Brick Veneer, Wood Window(s)
Parking Features Back-Load Garage, Circular Drive, Driveway/Pad, Gate Clickers, Gated Parking, Storage Room(s), Workshop(s)
Garage Spaces 2.0
Pool In Ground
Roof Type Composition Shingles
Building
Lot Description Cove, Iron Fenced, Professionally Landscaped
Story 1.6
Foundation Conventional, Full Basement
Sewer Public Sewer
Water 2+ Water Heaters, Gas Water Heater, Public Water
Others
Acceptable Financing Conventional
Listing Terms Conventional
Read Less Info
Want to know what your home might be worth? Contact us for a FREE valuation!

Our team is ready to help you sell your home for the highest possible price ASAP
Bought with Barbie Dan • Hobson, REALTORS
GET MORE INFORMATION
Jaime Ross
Broker | License ID: TN 345300 MS B-23806
Broker License ID: TN 345300 MS B-23806



